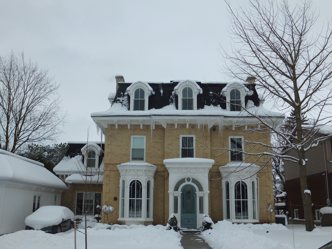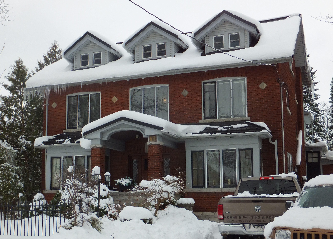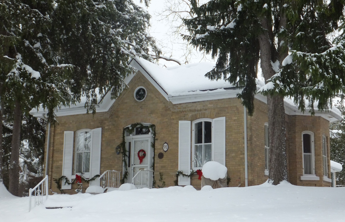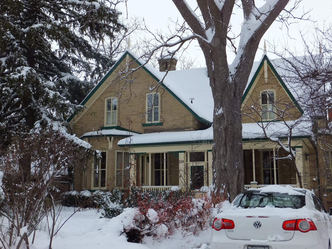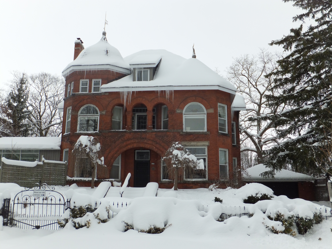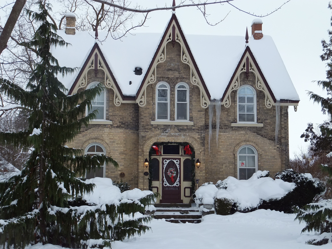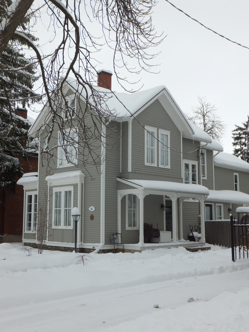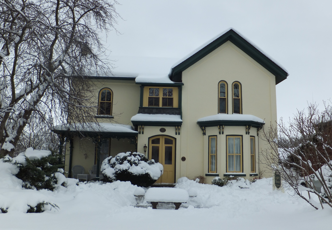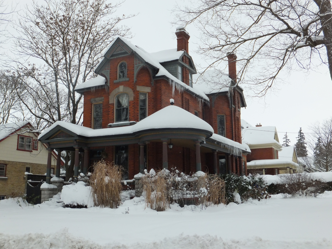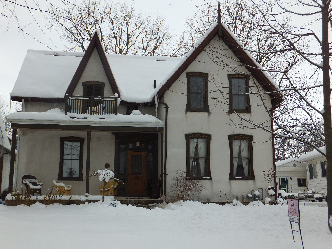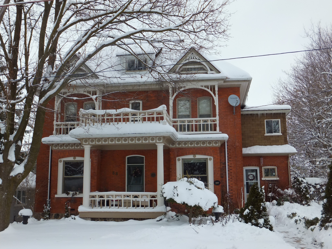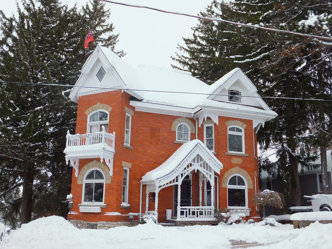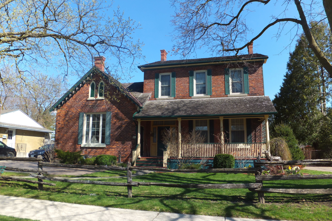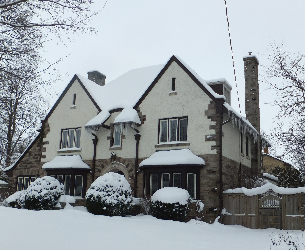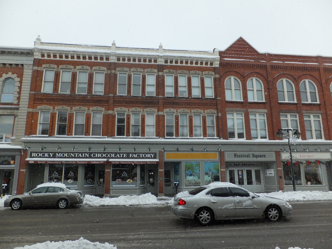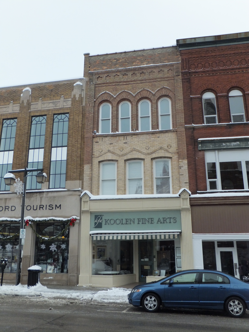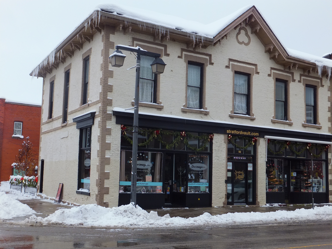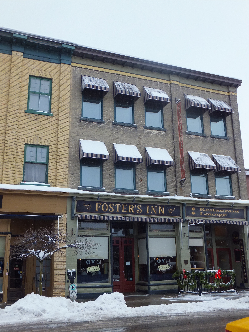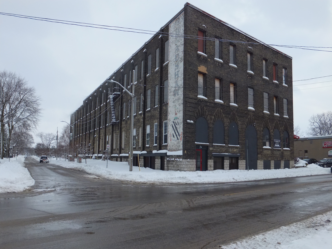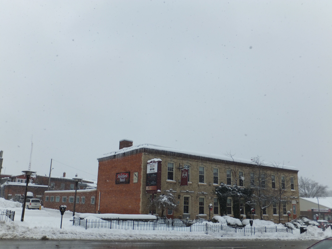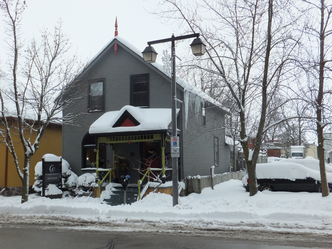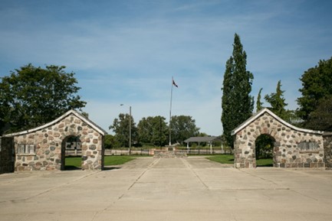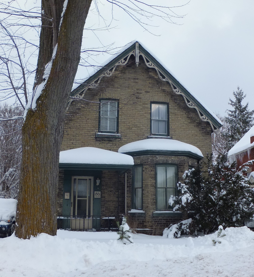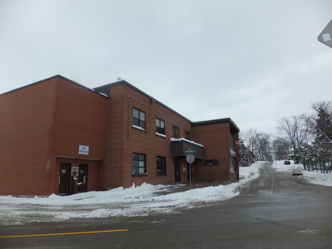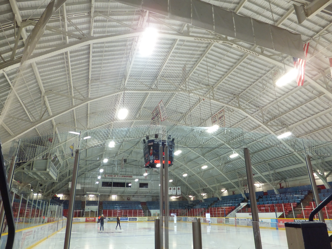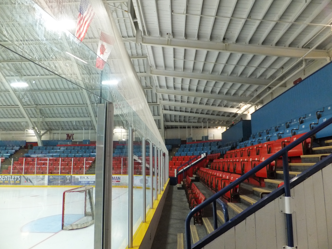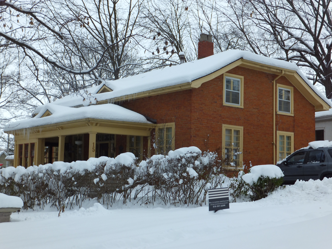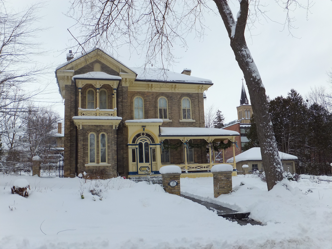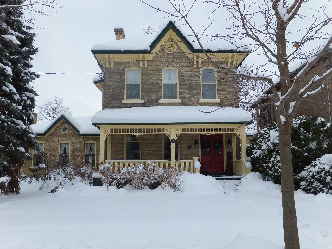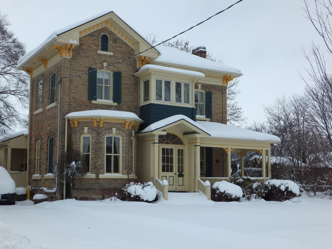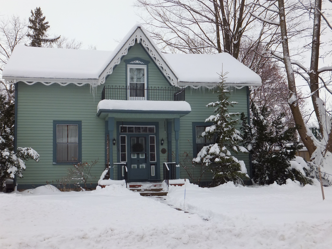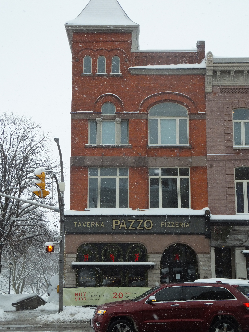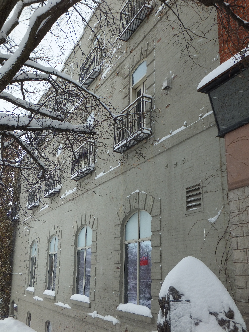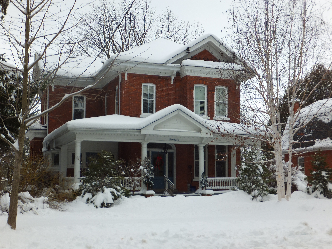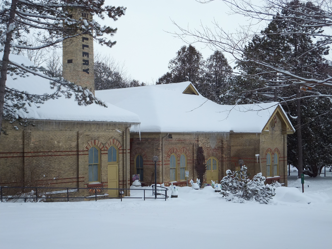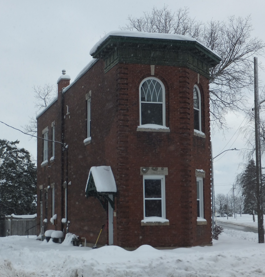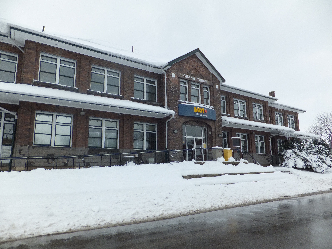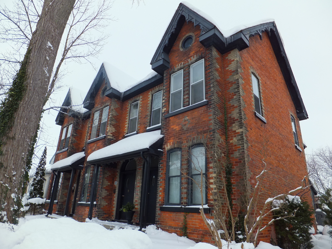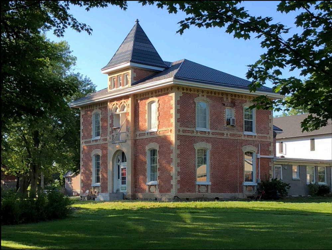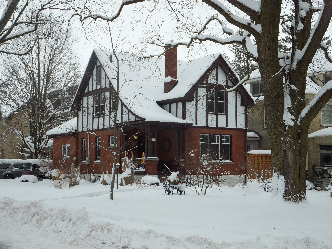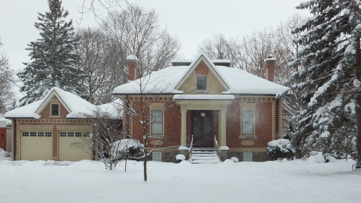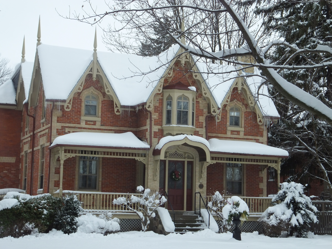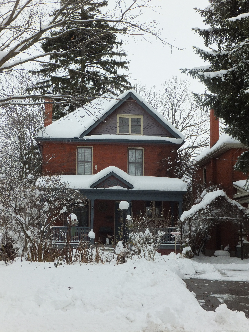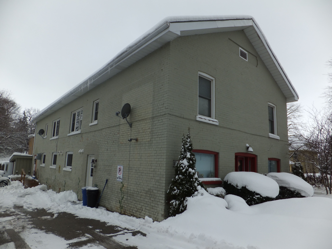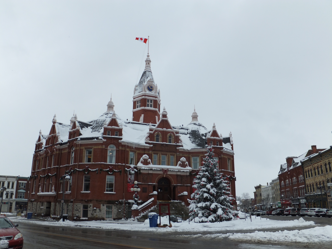Designated Properties
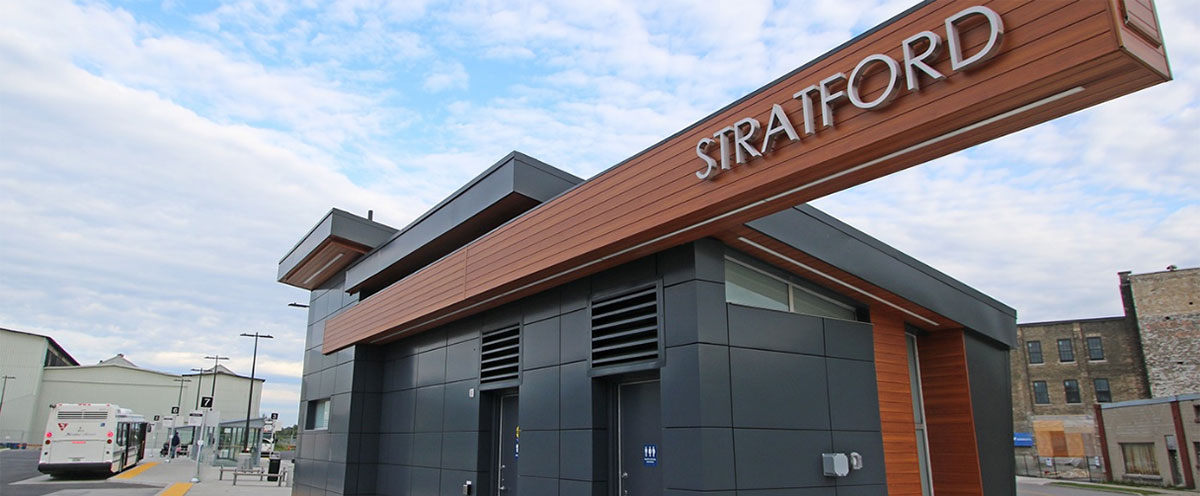
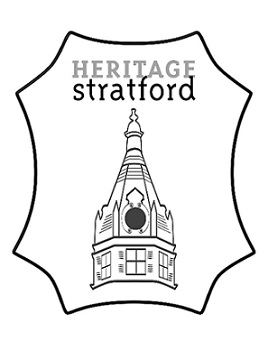
Part IV Designated Properties
To see more details on many of the designated properties, click on the interested property address. Addresses are listed alphabetically in drop down menu.
Avon Street |
51 Avon Street
Legal Description: Lot 2, Plan 130 By-law Designation Date: November 9, 1987, Designation By-law #209-87 Date of Construction: 1870s Architectural Style: Second Empire/Italianate Architectural Description: Two storey, buff brick, three bay, mansard roof with a flat section in the centre; three round- arched hooded dormers on slope of roof with 2/2 windows, decorative brackets under the eaves; quoins at the corners and at corners of centre projection; three rectangular 2/2 windows on second storey; one three sided bay window on each side of centre entrance, bay windows have a flat roof, brackets under roof, one tall narrow arched window at each side of bay, larger arched window with multiple panes in centre of bay window; centre entrance with curved transom and side lights and small rope shaped columns on either side of door, door has decorative glass in upper portion with a wooden panel below Property has a National Historic Plaque. This was the home of Miss Annie Macpherson who brought many orphaned children over from London England, between 1883 and 1919, to live in the house until they found employment on farms and in homes where they worked as domestics. 63 Avon Street
Legal Description: Lot 19, Plan 130 and Part Lot 445, Plan 20 By-law Designation Date: September 25, 1995, Designation By-law #138-95 Date of Construction: 1916 Architectural Style: Edwardian Architectural Description: Two storey centre hall; gable roof with three non-original dormers; red rug brick, with decorative diamond features between the windows on the second storey; three large three part windows with multi panes in second storey; centre porch has a gable roof with segmentally arched opening supported by brick posts; rectangular hipped roof three sided bay window on each side of entrance; bay has four narrow rectangular multi paned windows across the front and one window at each side. |
Birmingham Street |
91 Birmingham Street
Legal Description: Lot 501, Plan 20 By-law Designation Date: June 10, 1991, Designation By-law #86-91 Date of Construction: 1878 Architectural Style: Ontario Cottage Architectural Description: One storey yellow brick; gable roof with centre peak over front door; round window in gable; centre entrance door with segmentally arched opening; transom divided into three sections; door has sidelights; large two over two segmentally arched windows with voussoirs over windows; shutters at side of windows; original molded fascia and soffits; a band of raised brick work under eaves and at the corners of the wall. The house was owned by William Trethewey, the yard master of the Grand Trunk Railway shops. |
Brunswick Street |
77 Brunswick StreetLegal Description: East Halves of Lot 1 & 2, Plan 27 By-law Designation Date: December 16, 1985, Designation By-law #166-85 Date of Construction: 1860s Architectural Style: Georgian Architectural Description: Storey and a half frame house covered in clapboard; gable roof at front and saltbox roof in rear; one red brick chimney with a hood on either end of the roof; front façade three bay with centre door and rectangular six over six paned window on each side of entrance; window frames have eared trim; elaborate Greek Revival porch with round Doric columns; paneled architrave above columns; flat roof with dentils under fascia; the picket fence is quite detailed with urn finials on top of the intermediate square posts. This house belonged to the Creasy family who were known for their community service work. Jim Anderson, city archivist owned this house at one time. 101 Brunswick StreetLegal Description: Plan 27, East Part Lot 11, Lot 12 By-law Designation Date: December 15, 1986, Designation By-law #181-86 Date of Construction: 1910 Architectural Style: Craftsman Architectural Description: Two and half storey; pediment at the top is the attic level with four windows; second floor has three windows; centre window is a three part window with the upper sash consisting of multiple panes windows on either side of the centre one are two part windows with multiple panes in the upper sash; this portion of the house is clad in cedar shingles; the first floor is constructed of hydro stone; a cast cement product resembling quarry stone; the large front porch has a flat roof with a centre gable over the entrance way; there are three multi paned windows and a door; the porch is supported by square hydro stone columns. A prominent local physician, Dr. George Deacon owned the house. He was one of the first in the area to use x-ray equipment. 129 Brunswick StreetLegal Description: Lot 16, West Part of Lot 21, Plan 27 By-law Designation Date: December 11, 2006, Designation By-law #192-2006 Date of Construction: 1880 Architectural Style: Gothic Revival Architectural Description: One and half storey yellow brick ell shaped house; second storey has a rectangular window in a slightly segmented opening; a brick arch with centre grey keystone and a grey voussoir at the edge of each arch, two windows under the gable at the left are the same as are the three windows in the bay window on the first floor at the left; entrance door has a rectangular transom with ruby glass and narrow side lights; two more windows to the right of the door; porch extends from the bay window to the right corner of house; porch roof is supported by slender turned posts. The house was built by John Way who was a shoemaker and a businessman. The second owner was William Madge, who worked at the McLagan Furniture Company. |
Caledonia Street |
14 Caledonia StreetLegal Description: Part of Lots 140,141 and 142 Plan 52 By-law Designation Date: September 12, 1994, Designation By-law #105-94 Date of Construction: 1905 Architectural Style: Queen Anne Architectural Description: Two storey red brick, hipped metal roof; hipped roof dormer with two part window; with leaded glass in upper sash; there are narrow elongated brackets under the eaves; front façade has a two storey three sided bay window on the left with one over one windows on each side; the centre window on the first floor has a transom; there is a single one over one window on the right side on the second floor and a larger window with a transom below this on the first floor; the one storey porch at the front has square columns set on top of a shingle wall porch; the roof has a pediment over the entrance; the porch goes around to the right side of the house; a two storey section of the porch is open on the second floor and attached to a turret; the turret window is oval; the roof is six sided with a finial on the top of the roof. Harry J. Peter was the original owner of the house. He was the owner of a local plumbing and electrical firm. The house remained in Peter’s family until 1992. 68 Caledonia StreetLegal Description: Lot 130 and Part Lot 129, Plan 52 By-law Designation Date: January 12, 1998, Designation By-law #3-98 Date of Construction: 1876 Architectural Style: Regency/Ontario Cottage Architectural Description: One storey yellow brick hipped roof cottage; centre Gothic peak over doorway, round window in peak with voussoirs half way around the top of the window; decorative drop finials under eaves; entrance door has narrow segmentally arched side lights and a transom; large rectangular window with a transom of leaded lozenge shaped panes; hipped porch roof with a slightly projecting pediment supported by brackets; porch roof supported by decorative fluted columns set in pairs. This house was built for John Buchan, a retired gentleman, who in, 1854 was the first postmaster of the Village of Fullarton. |
Cambria Street |
210 Cambria Street
Legal Description: Part Lot 7, Plan 84 By-law Designation Date: June 8, 1992, Designation By-law #71-92 Date of Construction: 1870 Architectural Style: Gothic Revival Architectural Description: One and half storey Gothic Revival yellow brick; with a gable roof; a large gable on the left and a smaller gable on the right; both have finials in the peak of the roof; the two second storey windows on the left are segmentally arched with a slightly projecting brick course around the window; the windows are two over two panes; there is one identical window under the peak on the right side; the first storey has a three sided bay window on the left; the windows are rectangular two over two panes; the bay window roof is supported by brackets; an enclosed covered porch has a rectangular two over two window on either side of the door. The home belonged to Lt. Colonel McComb, a commanding officer of the Perth Regiment in 1939-1940. 220 Cambria Street
Legal Description: Plan 84, Lot 8, S Pt Lot 9 By-law Designation Date: December 15, 1986, Designation By-law #183-86 Date of Construction: 1895-1896 Architectural Style: Romanesque Revival/Queen Anne Architectural Description: Two storey red brick; hipped roof and domed roof over tower; finials on peak of roof; shed dormer on roof over balcony; first floor; door with transom under open porch framed by three brick arches; tower on left with rectangular one over one windows on each side and centre window smaller upper sash and lower larger sash; bay on right side; window arrangement is the same as in the tower; second floor of tower; one over one window on each side with centre window segmentally arched upper sash; balcony above front door; framed by three brick arches; large door with side lights and transom leads to balcony; second floor windows on bay same as in tower; attic of tower has two small windows close together with small panes in upper sash on each side of tower; bay on right side toward rear of house. The house was built for Thomas Trow. 227 Cambria Street
Legal Description: Part of Lots 2 and 3, Plan 39 By-law Designation Date: August 14, 1995, Designation By-law #113-95 Date of Construction: 1873-1874 Architectural Style: Gothic Revival Architectural Description: Two storey yellow brick with gable roof and three Gothic Revival gables that have elaborate barge board trim with finials at the peak of the each roof; first floor; centre projection with large brick arch with door and segmentally arched side lights; transom has three window; large segmentally arched window with brick voussoirs and six panes on either side of entrance; the outline of a former verandah roof for a porch that was across the front of the house can be seen; send floor two narrow segmentally arched three paned windows are in the centre gable; a eight paned segmentally arched window is in each of the other gables. James MacDonald, one of the founders of the MacDonald Threshing Company lived in this house. |
Centre Street |
20 Centre Street
Legal Description: Part Lot 16, Plan 84 By-law Designation Date: May 26, 1986, Designation By-law #88-86 Date of Construction: 1891 Architectural Style: Vernacular Architectural Description: Two storey frame; first floor; entrance door on right; two over two rectangular window on left; the porch roof is supported by square posts and have decorative brackets under the roof; a shallow bay with two part rectangular two over two windows on left side wall; a rear extension with an eight paned window is at the back of the house; second storey; slight projection over entrance door has two rectangular two over two windows set close together; two part multi-paned window lower on the right hand side; two part rectangular window above shallow bay on left side; two part two over two window in the gable to light the attic. The house was built be David Davidson Hay who was the registrar of the North Perth Registry Office. |
Church Street |
135 Church Street
Legal Description: Part Lot 314, Plan 20 By-law Designation Date: November 28, 1988, Designation By-law #224-88 Date of Construction: 1873 Architectural Style: Italianate Architectural Description: Two storey; ell shaped; brick painted cream; gable roof; projecting section on right side; first floor; open porch with decorative porch posts on left side; two over two paned window under porch; enclosed entrance porch with double doors with two windows in each door and panels below windows; roof above entrance has paired brackets under it; three sided bay window on right with one over one window in each side of the bay and a two over two window in the centre of the bay; paired brackets under the roof of the bay; second floor; semi-elliptical window two over two panes on the left; small enclosed space above front door with paired two over two rectangular windows; two narrow semi-elliptical windows one over one pane above bay window; right side of house; two over two windows in each floor. William Davidson, a former Mayor of Stratford, lived in this house. 208 Church Street
Legal Description: North Part of Lot 330, Plan 20 By-law Designation Date: October 14, 1986, Designation By-law #163-86 Date of Construction: 1889 Architectural Style: Queen Anne Architectural Description: Two storey red brick; with gable and hipped rooves; tall red brick chimneys on right side; two story bay at the rear; first floor verandah across front and down the right side; roof with pediment on left side; decorative trim in pediment and dentils under the roof; Doric columns with reeding in the upper half and plain from there to the limestone support post; right side of verandah has a rounded section with a conical roof with a final on top; the verandah continues along the right side towards the rear of the house; a double entrance door with a stained glass transom; the projecting three sided bay on the right side has a window in each side; the bay on the right side has a window facing the front of the house; second floor; on the left is a one over one window with a stone lintel; the bay has a one over one window at each side with stone lintels; a larger two over two paned window is segmentally arched framed by a stone voussiors with a key stone in the centre; one, one over one window is on the right side before the rear bay; the chimney is in the centre of the rear bay; decorative roof trim and eared trim frame the top of the front bay; a single semi-elliptical one over one paned window with a stone lintel painted grey is above the second floor centre window. The house was built for John Alexander Davidson who was president of the British Mortgage and Trust. |
Cobourg Street |
50 Cobourg StreetLegal Description: Part Lots 171, 172, Plan 20 By-law Designation Date: January 12, 1982, Designation By-law #4-82(a) Date of Construction: 1873 Architectural Style: Gothic Revival Architectural Description: Storey and half stucco over frame; gable roof with decorative bargeboard featuring quatrefoils and leaves and drop finials at the peaks; first floor; the main entrance has a segmentally arched opening with a multi-paned door and side lights and transom; there is a pedimented roof over the door; two large segmentally arched windows with multi-paned transoms and a three part window are to the right of the door; there is a sloping roof over these windows; a large four section one over one window is at the left with shutters on either end; there is an oriel window with leaded diamond shapes panes on the wall to the right of this window; the side wall on the right has a three part window with a decorative molded label above it and shutters on the left side and a three sided bay window on the right; second floor; a rectangular window with shutters is under the left hand gable; two rectangular windows with a molded label and brackets above each and a slight segmental arch with carved wood work are in the gable on the right; a similar window is in the peak of the able on the right hand side wall. This house was built by Thomas Orr, a house builder. 109 Cobourg StreetLegal Description: West half of lot 195 and the easterly 22 feet in perpendicular width throughout of lot 196, Plan 20 By-law Designation Date: October 23, 1989, Designation By-law #223-89 Date of Construction: 1889 Architectural Style: Gothic Revival/Ontario Cottage Architectural Description: One storey yellow brick 3 bay house; hipped roof with a peak in the centre at the front; first floor; newer porch with gable roof supported by square posts; decorative carved motif in pediment of porch roof; two leaf entrance door with two paned segmentally arched transom; segmentally two over two paned window on either side of door with brick voussoirs above window; centre peak above door has a semi-elliptical window that appears to have the top portion filled in; the bricks project slightly at the corners; brick chimney on the right. The house was built for James Pequegnat who was a local businessman and clock maker. 117 Cobourg StreetLegal Description: Part Lot 194, Plan 20 By-law Designation Date: April 23, 2001, Designation By-law #56-2001 Date of Construction: mid 1850s and 1870s Architectural Style: Vernacular Architectural Description: One and one half storey yellow b rick; gable roof; first floor; entrance door under 1870s porch that has a railing with ball finials on the square posts the gable roof is supported by square posts with decorative scroll work at the upper corners; decorative wood carvings are in the pediment of the roof; a three sided bay with slightly segmentally arched two over two paned windows are at the side on the left; at the front there are two slightly segmentally arched windows one either side of the door; the gable that faces the street has a slightly segmentally arched window in the second storey. The tax assessment roll lists a one storey frame building on this lot in the 1850s. The house was added to and bricked in the 1870s. 225 Cobourg StreetLegal Description: East Part of Lot 17, Plan 32 By-law Designation Date: December 11, 2006, Designation By-law #193-2006 Date of Construction: 1876-1877 Architectural Style: Vernacular Gable to the Street Architectural Description: One and a half storey board and batten frame house painted dark grey; gable roof with a peak on the right side; first floor porch across front held up by square posts; single walls on porch with lattice work below porch; two over two paned window on left side; door with side lights and ruby glass in transom; second floor; two, two over two paned windows with wood molding above windows; decorative wooden cut out decoration in peak of gable; left wall two two over two paned windows in either side of external chimney. The house was built for Douglas McTavish. |
Daly Avenue |
55 Daly Avenue
Legal Description: Part of Lot 24, Plan 74 By-law Designation Date: November 23, 1992, Designation By-law #148-92 Date of Construction: 1874 Architectural Style: Gothic Revival Architectural Description: One and one half storey ell shaped house with a gable roof; it was a frame house with clapboards that was covered in stucco; first floor; open porch at the left of the house with a nearly flat roof supported by square posts; one two over two paned window with a pediment at the top; the entrance door has shaped glass side lights and and wood panels below them and a transom consisting of larger centre glass window with a smaller window on either side; a decorative wooden scroll work is over the door; the projecting gable on the right has two two over two paned windows with a pediment on the top; the second floor has two identical windows under the peak that has a finial on the roof; there is a single window under the peak at the left; with small balcony has a railing around it. The house was built by Joseph Rankin. From 1878 to 1900, banker William Mowat lived here. Later Mowat became editor of the Beacon, Stratford’s first newspaper. 55 Daly Avenue
Legal Description: Lot 14, all of Lot 15, Plan 74 By-law Designation Date: November 9, 1987, Designation By-law #210-87 Date of Construction: 1891 Architectural Style: Queen Anne Architectural Description: Two storey red brick with hipped roof with flat centre section in the middle at the top of the roof; shed dormer in centre at front of roof; first floor; centre door with transom; rectangular shallow bay on each side of door way with a large rectangular one over one window pane surrounded by a decorative window frame, that is slightly segmentally arched; the porch has an ornate railing and is held up by two Doric columns; the trim under the porch roof has square blocks with a round circle in each block; second floor; centre door to a balcony that extends in front of the upstairs windows, which are two long narrow one over one paned windows set close together and are slightly segmentally arched; both right and left sides of the porch have decorative woodwork that has an arch framing the windows; the porch posts go from floor to the eaves; an identical decorative railing as the one on the first storey is on the second storey porch; there is a small decorative e gab le roof over each end of the upstairs porch. There is a section on the right side towards the rear. The first floor has a door and a small window on the right the second storey could be an addition. The house was built for Henry Baker, a wagon maker. Dr. Herbert Baker, a dentist lived here also. The home has been in the Baker family for five generations. 100 Daly Avenue
Legal Description: Part of Lot 16, Plan 74 By-law Designation Date: August 17, 1987, Designation By-law #153-87 Date of Construction: 1896 Architectural Style: Queen Anne Architectural Description: Two storey orange-red brick; hip roof with a centre flat section; there are two, two storey bays on either side of the house with gable roofs; first floor; the left rectangular projecting bay is set at a forty-five degree angle to the flat centre section; in the centre of the bay is a large semi-circular window with two panes in the top section which are stained glass and two in the bottom sash; the window has limestone voussoirs with a centre key stone; a one over one paned rectangular window is at the right side of the bay; the door has a segmentally arched transom; the larger bay with angled sides has a centre window that is the same as in the left bay except the bottom sash is one window; the windows in the angled sides are one pane over one pane rectangular windows; the porch is fairly small but quite ornate; the gable roof has a longer curved slope on the left than on the right; it has a drop finial in the centre of the peak of the roof the balusters under the porch roof rest on curved pieces of wood supported by turned porch posts; the porch railing has a pattern of small and larger rectangles; second floor; there is a small balcony under the centre window; the balcony is supported by ornate brackets with drop finials at the front corners; the window is segmentally arched with two panes in the upper and lower sash; with limestone voussoirs and a key stone arch; the gable roof above the bay has a decorative shingle wall and a diamond shaped window in the gable; the window on the right side is the same as in the first floor; there is a rectangle of decorative brick work on the left of the small window above the door is semicircular with multiple panes and limestone voussoirs; the side windows in the right hand bay are one over one segmentally arched ; the centre window is segmentally arched with two panes in the upper sash and one pane in the lower sash there are limestone voussoirs as well; below this window is the name of the house Dun-Edin; there are two decorative angle brackets over each of the side windows; the gable roof above the bay has a decorative shingle wall and a segmentally arched window with small panes around the outside. The building was designed by a local architect R. Banks Barber. |
Devon Street |
52 Devon Street
Legal Description: Part Lot 6, Plan 57 By-law Designation Date: August 17, 1987, Designation By-law #154-87 Date of Construction: 1857 Architectural Style: Georgian/Gothic Revival Architectural Description: Rectangular two storey red brick Georgian with a store and half red brick Gothic Revival addition built in 1866 to the left side; left side first floor; large rectangular three section window with multi panes and narrow shutters; second floor; two narrow pointed Gothic style windows in the peak of the roof; the edges of the gables are trimmed with decorative drop finials; right side Georgian portion; first floor; entrance door with straight transom and side lights on the left; two rectangular replacement windows six over six panes on the right hand side; second floor; three rectangular replacement windows six over six panes; all windows have narrow shutters. The house was built for Reed Burritt, Perth County’s first permanent judge. |
Douglas Street |
170 Douglas Street
Legal Description: Part Lot 475, Plan 20 designated as Part 1 on 44R-1382 By-law Designation Date: July 27, 1998, Designation By-law #94-98 Date of Construction: 1927 Architectural Style: Jacobethean Revival Architectural Description: Two storey grey and brown stone and stucco exterior; hip and gable roofs; first floor; is stone; left side which is slightly recessed from the front of the house has a steeply pitched curved roof with a three paned rectangular window with slightly segmentally arched stone voussoirs; there is a three sided bay window with a rectangular window on each side and three windows in the centre section; the windows have many small panes; the roofs over the bay are copper; the entrance is a wooden door with an arch surrounded by a limestone arched frame and alternating grey and brown stone voussoirs; the right hand bay is identical to the left one; second floor; is stucco with stone trim at the corners; the windows on the left and right above the bay windows are three part rectangular casement windows with small leaded glass panes; the window above the door is rectangular with stone trim around it; there is a curved roof above this window; there is a narrow closed window in each gable. |
Douro Street |
67 Douro StreetLegal Description: Lot 19, Plan 75 By-law Designation Date: December 11, 2006, Designation By-law #194-2006 Date of Construction: 1880 Architectural Style: Italianate Architectural Description: Two storey yellow brick with a hip roof with decorative brackets under the roof a small gable is in the centre of the roof at the front; first floor; left side a porch with a flat roof supported by square posts; the paneled entrance door has small paned side lights and transom; on the right is a three sided bay window with a flat roof with brackets under the roof; each section of the bay window has a one over one pane segmentally arched window; second floor; there are two one over one pane segmentally arched windows; one is over the front door the other over the middle portion of the bay window; the peak in the centre is framed by decorative wood work; there is a window in the peak; there is a bay window on the left side of the house. The house was built for David Agnew, a locomotive engineer for the Grand Trunk Railway. Frank E. Baker, a conductor, for the Canadian National Railway owned the house. Fred J. Buckingham, a machinist for the CNR lived here also. For a 106 years railway people occupied this house. |
Downie Street |
10 Downie Street
Legal Description: Lot E and Part of Lot H, Plan 20 By-law Designation Date: August 13, 1984, Designation By-law #107-84 Date of Construction: 1893-1894 Architectural Style: Late Victorian Commercial Building known as the Gordon Block Architectural Description: Ontario Street elevation; red brick three storey building; first floor; large shop windows on Ontario Street and Downie Street; second floor; two prominent square towers one either side of the building with hip roofs; second floor; large multi paned rectangular windows on both facades; third floor; a mix of large semicircular and segmentally arched windows with brick voussoirs on the Ontario Street façade; semicircular windows on the Downie Street façade; the cornice on both facades has corbelled and patterned brick work. Downie Street elevation; first floor; large shop windows; four rectangular one over one windows in the first section on the left; three identical windows on the middle section and four windows in the section on the right side; the sections are separated by brick pilasters; the windows have a stone pedimented lintel above them with a carved flower in the centre and scroll work at the sides; there is a band of decorative brick work between the second and third floor; the window placement and number of windows in each section is the same as on the second floor; each window has a slightly segmentally arched decorative stone lintel above them. There is a decorative tin frieze at the cornice of the roof. The building was erected by William Gordon, a former mayor of Stratford. 53 Downie Street
Legal Description: Part of Lot 242, Plan 20 By-law Designation Date: August 17, 1987, Designation By-law #157-87 Date of Construction: 1880 Architectural Style: Italianate/Queen Anne Commercial Architectural Description: Three storey brown and yellow brick building first floor; large shop windows with a recessed door; reeded pilasters with rectangular corner blocks with small gable roof on each pilaster; second floor; yellow brick; three one over one pane segmentally arched windows with decorative triangular brick banding above windows; third floor; brown brick with four semicircular one over one paned windows with arched voussoirs above them; above these windows is a decorative brick with inset panels. 96-100 Downie Street
Legal Description: Part Lot 255, Plan 20 By-law Designation Date: January 11, 1999, Designation By-law #4-99 Date of Construction: 1867 Architectural Style: Georgian Architectural Description: Two storey painted cream and brown brick with quoins at the corners; it has a hip roof and a centre gable; the roof has Italianate brackets under it; first floor; a large shop front with a recessed door is one either end of the building with a smaller shop in the centre section; second floor; five one over one pane rectangular windows with eared brick trim painted brown against a cream painted brick wall; each window has a label across the top painted a darker brown colour; there is a trefoil, painted brown, under the peak of the gable. The building was built as the Victoria Hotel for the Honourable Donald McDonald, Liberal Senator for Perth County. In 1880 the hotel was owned by John O’Donoghue, who was Mayor of Stratford in 1897 and 1898 and was responsible for laying the cornerstone for the new City Hall. 111-117 Downie Street
Legal Description: Part of Lot 1, Plan 28 By-law Designation Date: January 10, 2000, Designation By-law #1-2000 Date of Construction: 1906 and 1908 Architectural Style: Edwardian Architectural Description: Three storey light brown and medium brown brick; flat roof; first floor; the building on the left has a large plate glass store front; the building on the right has angled windows on each side of the recessed door; the windows have transoms with coloured glass; the right hand side has one angled window with a transom with coloured glass; and two entrance doors; second floor on the left side has one rectangular twelve paned window over one pane; then a brick pilaster and two windows in the centre and a brick pilaster and one window on the right side; third floor is the same as the second; all windows have the same arrangement of panes except two on the , third floor and one on the second floor have two panes in the lower sash; all windows have brick voussoirs above them; the cornice and frieze made of wood; second floor of the building on the right; has three rectangular windows with twelve paned over one pane then a brick pilaster and two more identical windows on the right; a pilaster is at the corner; third floor; the window arrangement is the same as the second floor; a lighter coloured brick band is above the third floor windows; a wooden frieze with brackets is under the cornice. 245 Downie Street
Legal Description: All of Lots 45, 44, 41, and Part of Lot 40, Plan 75 By-law Designation Date: June 10, 1991, Designation By-law #94-91 Date of Construction: 1903 Architectural Style: Edwardian/Industrial Architectural Description: Downie Street façade; three storey yellow brick; foundation is limestone with two multi paned windows on the left side; a door beside these on the left and three blocked up windows on the right side; first floor; blocked up round headed door in the centre and three round headed windows that are blocked up on the left side; three round headed windows on the right side of the door are blocked up except for the one on the left and the right of the centre window that have four panes in the lower portion of the window; all the first floor windows have multiple rows of brick voussoirs forming a pointed arch above them; the second and third floors are identical with seven rectangular windows in each floor all of which are blocked up. The left side has three stories ; first storey has twenty-one windows that are almost all blocked up except for the four on the right hand side; two of these on the right have the original six over six panes; there are brick pilasters in between each set of two windows; the second and third storey are the same as the first except all the windows are blocked up. The right side has a flat roof over an entrance porch to a business; the second and third floors have two brick pilasters and no windows; a large rectangular four storey brick projection with a window blocked up on the first floor at the right divides this façade from the rest of the building; the first floor has an irregular arrangement of doors and windows some of which are blocked up; second floor; and third floor have all the windows blocked up; generally there are pilasters between every two windows. The building was built for the Mooney Biscuit and Candy Company. They employed two hundred people and had their own rail line into the factory. |
Elizabeth Street |
12-14-16 Elizabeth StreetLegal Description: Part of Lot 40, Plan 68 By-law Designation Date: September 25, 1995, Designation By-law #137-95 Date of Construction: 1882 Architectural Style: Italianate Architectural Description: Two storey yellow brick with a hip roof and a centre peak; first floor; large rectangular window with a round headed transom containing stained glass on the left side and an entrance door on the right; the hipped roof porch is supported by round columns and has a turned balustrade; second floor has three segmentally arched one over one paned windows the centre window is closed with shutters; there are brackets under eaves and a round window in the peak. The left side has segmentally arched window on each floor at the right side and a three sided two storey bay window to the left; each window in each section of the bay window are segmentally arched one over one pane. The right hand side of the house has had a frame two storey enclosed porch added on. 55 Elizabeth StreetLegal Description: Lot 48, Plan 68 By-law Designation Date: January 10, 1994, Designation By-law #2-94 Date of Construction: 1878 Architectural Style: Italianate Architectural Description: Two storey yellow brick with a hip roof and flat centre section with a wrought iron fence around it; there is a centre peak at the front in the middle of the roof; the front porch has a shallow hip roof supported by square chamfered porch posts that have carved brackets and scroll work decoration; there are dentils under the eaves; the door is inside an enclosed ornate porch with the house number in stained glass in the centre window over the porch door; the porch has a window on either side of the centre window and windows along the sides as well as beside the door; the lower section of the porch have wood panels; first floor; porch on left and two one over one paned segmentally arched windows under the porch on the right; second floor; three segmentally one over one paned windows are evenly spaced and have shutters on them; there are brick voussoirs over the windows and raised brick work at the corners as well as at the right and left side of the near the top of the wall; the peak is framed by decorative woodwork and a drop finial; the window in the gable is round with three round circles in it. There are brackets under the eaves. The left side of the house has two segmentally arched windows set close together at the rear on the first floor; a smaller window is to the right of these windows; second floor has two segmentally arched windows. The house was owned by John Farquharson, a shoemaker and later a grocer. 168 Elizabeth StreetLegal Description: Part of Lots 22 and 23, Plan 68 By-law Designation Date: April 13, 2004, Designation By-law #60-2004 Date of Construction: 1875 Architectural Style: Georgian Architectural Description: Two storey red brick; hip roof with flat centre section; small brackets under the eaves; first floor; a hipped roof porch supported by round columns; the entrance is enclosed in a small porch with a pediment supported by brackets; the round posts are set on rectangular paneled bases; the door to the porch has narrow panes around a larger middle pane and sidelights and a transom; a two pane over two pane rectangular window with shutters is on either side of the entrance; second floor; three rectangular two over two paned windows with shutters; small console brackets set in pairs are under the roof. The original section of the house at the back was built in 1855. This part of the house was built for Dr. David Waugh. John McCulloch, a Mayor, of Stratford lived here. |
Erie Street |
107 Erie Street
Legal Description: Lot 113, and Part Lot 114, Plan 20 By-law Designation Date: September 9, 1985, Designation By-law #133-85 Date of Construction: 1875 Architectural Style: Italianate Architectural Description: Two storey yellow brick with a nearly flat roof; first floor; the windows are all rectangular, segmentally arched six panes over six panes; brick headers containing key stones are over each window on each floor; there is a door with a filled in transom to the right of the first window on the left; then nine more windows and a door on the extreme right side; second floor has twelve windows the same as the first floor; the left hand wall has no windows or doors and is made of red brick; the yellow brick is only on the front of the building. The building is now the Stratford Hotel. It was erected by the Daly family and was originally a row of five identical housing units. |
Front Street |
90 Front StreetLegal Description: Part Lot 3, Plan 32 By-law Designation Date: September 26, 1988, Designation By-law #189-88 Date of Construction: 1897 Architectural Style: Vernacular Architectural Description: One and one half storey yellow brick with a hip and gable roof; first floor; the section on the left has the gable facing the street; there are three windows in this part; the centre one is much larger that the narrow one on either side of it; there are many small panes in the upper sash of the window with a lozenge shaped pane in the centre of the large window and also many small panes in the upper sash of the smaller windows with a diamond shaped pane in the centre of the upper sash; a porch is on the right side with a plain balustrade and turned porch posts that support a slanted roof; the entrance door is on the left hand wall under the porch; a large two over two paned window is on the right side under the porch; second floor; the gable has scalloped shingles on the wall and two sixteen over one paned windows set close together with a bracket in the centre and one on each side at the top of the window; the peak in the gable has a square lattice work pattern; the left side of the house has a small semicircular window towards the right side and a two part rectangular window with a one over one pane and a two pane transom in the upper section of the window; there is a peak in the roof above an entrance porch that has a plain railing and plain square porch posts. Under the porch is a centre entrance door with a one over one paned window on either side and a rectangular one over one paned window in the peak. The right hand wall of the house has two windows and a peak with one window. |
George Street |
21 George Street
Legal Description: Part Lot 12, Plan 28 By-law Designation Date: January 11, 1999, Designation By-law #3-99 Date of Construction: 1871 Architectural Style: Vernacular Architectural Description: One and one half storey frame with the gable to the street and a gable roof; first floor a large rectangular window with a semicircular transom on the left side; the door is on the right; the porch has a sloped roof with a peak in the centre; decorative wood trim and spool work are under the porch; the porch posts are turned with brackets at the top under the roof; the peak has a decorative scalloped edge in the gable; second floor; two rectangular windows; a finial is in the peak of the gable roof; right side; a rectangular window on each floor. This house was likely built to house railway workers. |
Glastonbury Drive |
24 Glastonbury Drive (Old Stratford Fairgrounds)
Legal Description: Part Lot 3, Concession 1 (Geographic Township of Ellice) in the City of Stratford, Part 1 on Reference Plan 44R-5543, City of Stratford, County of Perth By-law Designation Date: February 11, 2019, Designation By-law #16-2019 Date of Construction: 1948 Architectural Style: Fieldstone Construction with Square Beaded Masonry Architectural Description: Former Stratford Fairgrounds entrance. Erected by a local mason to mark the 1941 centennial of the Stratford Agricultural Society (construction delayed due to wartime constraints). Large fieldstone Gates, Gate Posts and Pylon, all with square beaded mortar. Pylon includes flagpole and bronze plaque presented by the Ontario Department of Agriculture to commemorate and honour the work and achievements of the Society. The Stratford Fairgrounds was an important cultural feature for Stratford and the neighbouring agricultural community for 130 years, hosing the annual Stratford Fair and numerous other events. The Entrance Gates are the last remaining evidence of the Fairgrounds and its significance to the history of Stratford and the surrounding area. |
Hibernia Street |
79 Hibernia StreetLegal Description: Plan 20, N. Part Lot 398 By-law Designation Date: December 15, 1986, Designation By-law #182-86 Date of Construction: 1867 Architectural Style: Ontario Cottage Architectural Description: One storey red brick hip roof; first floor; large centre front entrance with paneled door and multi paned side lights and transom with panels below side lights; one rectangular six over six paned window on each side of the entrance; right side at rear; one and a half storey Gothic revival addition added in 1875; segmentally arched window on first floor and round headed window under peak of roof. |
Huron Street |
Huron Street BridgeLegal Description: Old Stone Bridge crossing the Avon River By-law Designation Date: July 27, 1987, Designation By-law #130-87 Date of Construction: 1885 Architectural Style: Stone Arch Bridge Architectural Description: This double arch stone bridge has an impressive tower at each corner. The tower is made of sandstone with decorative bandings and a crenellated top. It has stone walls and abutments. The architect was Alexander Hepburn and the builder was J. Corrie. 131 Huron StreetLegal Description: Part Lot 59, Plan 20 By-law Designation Date: March 7, 1988, Designation By-law #43-88 Date of Construction: 1866-1867 Architectural Style: Gothic Revival Architectural Description: One and one half storey red brick with yellow brick trim; three Gothic peaks; gable roof; first storey; left side; window; centre gable; three sided bay window with yellow brick quoins at corners of bay and yellow brick voussoirs over the windows; rectangular one pane over one pane window in each section of the bay window; hip roof on bay; enclosed entrance porch with a double door; side lights with paneling below; an ogee arch with small paned windows above the door; a gable roof with dentil trim under the roof. The porch is quite ornate but is not part of the designated features of the house. Right side; the window appears to be altered from the original; it is a small two part window; second storey; left gable; window under peak; finial at peak; centre gable two over two paned rectangular windows; brackets under the eaves; right gable; two over two paned rectangular window; finial in the peak. This house was at one time the residence of local merchants, John J. Clark and Samuel Street Fuller. |
James Street |
57 James StreetLegal Description: Part Lot 429, Plan 20 By-law Designation Date: June 8, 1992, Designation By-law #72-92 Date of Construction: 1870 Architectural Style: Regency Cottage Architectural Description: One storey yellow brick with quoins at the corners and around the entrance; hip roof with centre gable; first storey; rectangular window on left side with twelve over twelve panes; the entrance porch projects slightly from the rest of the house the door case is quite heavy with three windows in the transom separated by carved wooden brackets; there is a single pane sidelight on each side of the door; below each side light is a wooden panel; the peak in the roof above the door is supported by brackets under the slopes of the roof and under the lower edge of the peak; a trefoil window is in the peak; another twelve pane over twelve pane window is on the right side; both windows have brick labels over them. The right side of the house has a wooden frieze and brackets under the eaves; there are two twelve over twelve rectangular paned windows and a smaller window in between these two windows. Below each window at the side and the front are slightly inset brick panels. The house was built by lawyer, John Idington, who later became a Supreme Court Justice. In 1952 meetings to establish the Stratford Shakespearean Festival occurred in this house then owned by the Bells, who were the first couple to jointly receive the Order of Canada |
John Street |
170 John StreetLegal Description: Part Lot 5, Plan 93 By-law Designation Date: May 26, 1986, Designation By-law #87-86 Date of Construction: 1850s Architectural Style: Gothic Revival Architectural Description: Two storey brick painted grey with a gable roofed section on each end connected by a traverse section; first floor; left side rectangular two over two part window with shutters; the traverse part is recessed; the entrance door is at the left side with a three paned transom above it; the window to the right of the door is rectangular two panes over one pane; with shutters; the right hand side window in the gabled portion of the house is the same as the one on the left side. second storey; a rectangular one over one paned window with shutters in each gable section; the centre traverse section has been filled in with an enclosed porch with one window on each side and six windows at the front ; each peak has a plain square drop finial. The left hand wall has two rectangular windows in the second storey and one smaller two part window in the first storey towards the back of the wall. The house was probably erected by Thomas Lunn, a Stratford contractor. |
Milton Street |
86 Milton Street
Legal Description: Part Lot 36 and 37, Plan 55 By-law Designation Date: April 13, 2004, Designation By-law #61-2004 Date of Construction: 1875 Architectural Style: Gothic Revival Architectural Description: One and one half storey gable to the street yellow brick with able roof; ginger bread trim under the slope of the roof and a drop finial at the peak; first floor; entrance door on the left with wide wood trim at the sides and top; hip roof over small open porch supported by wrought iron posts; wrought iron railing; three part bay window with side angles and a hip roof; side windows are rectangular one over one pane; centre window rectangular two over two panes; second floor; two rectangular two over two paned windows; right side; window on first floor on either side of the chimney; left side; two over two paned window on first floor; smaller window in the centre of the wall on the second floor. There is a tail on the house with two windows in it. The house was built by George McFadden, a teamster by trade. Arthur Lansbury owned the house and worked in the freight shed of the CNR. Russell Sarvis, another owner of the house worked as a sheet metal worker for the CNR. |
Morenz Drive |
15 Morenz Drive (William Allman Memorial Arena)
Legal Description: Lot 575, 573 and 574 Plan 20 By-law Designation Date: September 14, 2009, Designation By-law #156-2009 Date of Construction: 1920-1930s Architectural Style: Arena Architectural Description: A larger red brick structure with a curved roof over the main portion of the building. The front entrance section is a two storey rectangular portion with a flat roof; two entrance doors on the left and two six paned windows on the right; second floor; has four multi paned windows; right side; two multi paned windows on each floor. The right hand wall of the arena is solid brick with pilasters and no windows; the left side has a two storey rectangular brick section with two entrance doors and two multi paned windows to the left of the doors and four multi paned windows upstairs; beside this to the left is another two storey brick section with no openings; the arena section on the left is clad in a grey finished material. The arena is an important building in Stratford. It is the centre of the sports activities and is important to the social and cultural history of the City. |
Mornington Street |
41 Mornington Street (St. James Anglican Church)Legal Description: Block 588, Plan 20 By-law Designation Date: November 14, 1983, Designation By-law #134-83 Date of Construction: 1868 Architectural Style: Gothic Revival Architectural Description: Front façade; the church has a gable roof; constructed of yellow brick; a narrow pointed window with three panes and with a brick label is on either side of the main entrance; the front door is a double door with a pointed top and large ornate hinges; the door is surrounded by three brick arches and a decorative stone label; the tower at the right is three storeys high; supported by corner buttresses; the first storey has a pointed three paned window with a narrow brick label; the second storey window is tall and very narrow with a decorative stone label; the third storey consists of four small narrow pointed windows with two wider pointed windows above them and to larger pointed louvered windows with decoration in the peaks; the tower has a flat roof with four peaked towers with finials sitting on rectangular structures in each corner of the tower; above the door there are three pointed windows, with a rosette above them. This sits beneath a perpendicular, pointed oval louvre. There is an entrance door on the side wall at the right and five windows at the side of the church. They are two pointed three pained windows with a round window in the centre above the peaks; each has a stone label above the window. There is a buttress between each window; brick brackets sit under the eaves; five triangular windows with two round headed panes sit on the roof; each has a decorative iron finial on the roof. The rear of the church has one narrow pointed window with a brick label on the left side of the wall; above that and in the centre of the wall is a round rosette window. Two, one over one paned windows sit on either side of the round window higher in the wall and a narrow pointed louvered window is in the peak near the roof line. 46 Mornington StreetLegal Description: Part Lot 419, Plan 20 By-law Designation Date: June 24, 1985, Designation By-law #105-85 Date of Construction: 1863 Architectural Style: Ontario Cottage Architectural Description: One storey; hipped roof; light red brick with yellow brick accents at the corners the windows and around the door and under the eaves; the windows on the right and left of the centre entrance door are the same; segmentally arched six panes over six; three rows of brick voussoirs and a single row of brick on either side of the windows plus yellow brick panels below the window make these windows stand out; entrance porch; open porch with curved roof supported by two Ionic columns at teach corner in the front and a flat Ionic column set against the wall on either side of the door; the door has a curved transom with three panes, the centre one is larger than the other two; the sidelights have three panes each; the brick voussiors over the door are the same as the ones over the windows; two rows of brick frame the door on either side. The front part of the house was built be architect-builder Thomas Orr for artisan tinsmith, Thomas J. Birch. 119 Mornington StreetLegal Description: Part Lots, 1, 38 and 39, Plan 68 By-law Designation Date: December 8, 1997, Designation By-law #194-97 Date of Construction: 1888 Architectural Style: Italianate with Gothic Revival elements Architectural Description: Two storey ell shaped plan, yellow brick, gable roof; fists floor; left side projecting gable portion; three part bay window with brackets under the roof line; one, one over pane segmentally arched window in each section of the bay; all the windows have shutters; door in the recessed portion of the house has a two paned segmentally arched transom, no sidelights and wide wood trim at the top and sides of the door case; two windows on the right side of the door; the porch has a slightly sloped roof supported by square posts; second floor; two windows above the bay window and three windows above the roof; the eaves are supported by decorative brackets; the peak on the roof in the centre of the gable section on the right has one, one pane over one pane window; the gable is filled in with decorative wood work in a fan shaped motive in the lower left and right corners and a decorative work that looks like a flying birds above the fan shaped decoration; in the centre under the peak is another element of decorative wood work. The right hand wall of the house has decorative ginger bread on the gable and two segmentally arched window on each floor. 126 Mornington StreetLegal Description: Lot 2, Plan 54 By-law Designation Date: March 14, 2011, Designation By-law #22-2011 Date of Construction: 1879 Architectural Style: Italianate Architectural Description: Two storey yellow brick with raised brick at the corners of the house and decorative dentil b rick work under the eaves; hipped roof with small central gable; the roof is supported by decorative brackets; first floor; rectangular two over two paned windows with shutters on either side of the door; brick pilasters on either side of the door; centre door case is wide and may be a later feature; it has a flat fluted column on either side set on a rectangular base and a flat capital on top; a broken pediment with a finial is at the top of the door case; a transom in stained glass with the number 126 in the centre ; a single paned side light on either side with a wood panel below each one; the outline of a porch roof can be seen on the brick work; second floor; three rectangular windows with two panes over two panes and with shutters; centre gable; decorative cut out wood work; round window with curved brick voussoirs over top of it; two windows the same as the front of the house in each storey on either side of a chimney; the second floor right hand window is closed by a shutter. J. G. Hess, a customs collector, for Stratford lived in the house. James Cardwell Makins, later Judge Makins also lived here. 220 Mornington StreetLegal Description: Lot 4, Plan 70 By-law Designation Date: January 10, 1994, Designation By-law #4-94 Date of Construction: 1855 alterations in 1887 Architectural Style: Second Empire Architectural Description: One storey with mansard roof and dormers; brick painted light grey; brick quoins painted white and decorative brick work below the decorative paneled frieze; ground floor; segmentally arched window with six panes over six on either side of the door; the curved brick voussoirs are painted white; porch; open rectangular with flat roof supported by Doric columns at the front corner and flat Doric columns against the wall; the porch roof has dentils under the roof; the door has a transom with four window and single pane side light on each side with a wooden panel below; on the slope of the mansard roof are three evenly spaced dormers each has a gable roof with decorative wood work and brackets; the centre dormer has eight panes in it while the dormer on either side has two panes over two. The house started out as an Ontario Cottage in 1855 and was altered in 1887 to become a Second Empire style by James Dow, an agricultural dealer and medicine distributor. |
Nile Street |
14 Nile StreetLegal Description: Lot 179, Part of Lot 555, Plan 20 By-law Designation Date: December 16, 1985, Designation By-law #171-85 Date of Construction: 1878 Architectural Style: Italianate Architectural Description: Two storey irregular plan; yellow brick; hip roof with a flat centre section and gables roofs; first floor on the left; three sided bay window with segmentally arched windows in each section; the centre window is two panes over two whereas the windows on the sides are one pane over one pane; each window I the house has a raised brick voussoir; the frieze board under the upstairs bay window has decorative brackets; the rectangular front porch with the flat roof is supported by decorative brackets and by a grouping of three reeded Doric columns in each front corner and a single column on each side at the rear of the porch ; the door under the porch is a double door with a segmentally arched top; there are raised bricks at the corners of the house and a brick pilaster on the left side of the porch; second floor; the bay window is the same as on the first floor except it has a small wrought iron railing at the top of the flat roof; there is a rectangular window above this under the gable; on the right side is a segmentally arched one pane over one pane window. A modern infill has been constructed between the right hand front wall and the side wall with the projecting gable, which has a bay window on the first floor; the left side of the house has an enclosed porch on the first floor and two segmentally arched windows on the second floor; the tail of the house also has brackets under the eaves and segmentally arched windows. The house was built by Peter Robinson Jarvis. 151 Nile StreetLegal Description: Part Lots 8, 7, and 80 Plan 12 By-law Designation Date: January 10, 1994, Designation By-law #3-94 Date of Construction: 1891 Architectural Style: Italianate with Queen Anne elements Architectural Description: Two storey red brick ell shaped with a gable roof section on the right and a decorative gable in the centre of the section on the left; the hip roof has a centre flat section; there are four brackets at the corners of the roof; first floor on the left has a single pane segmentally arched window; next to this is a double entrance door with a segmentally arched transom; the projecting section on the right has a segmentally arched window with a transom. The porch occupies the space from the left wall of the projecting section to the left wall of the inset section; the porch is a two storey open porch supported by Doric columns resting on stone posts; the railings have shaped balustrades; the upstairs porch has a slightly sloped roof at the edges and a flat roof above that the railings are the same as on the first floor of the porch divided by square posts; second floor on the left; a double door leads onto the porch and a double window is on the right side over the porch; the projecting portion on the right has two segmentally arched windows set close together above this are two semicircular windows under the gable that is decorated with brackets under the eaves returns and decorative wood work and spool work in the gable; the gable in the centre of the section on the left has a round window under it and similar wood work to the gable on the right. The right hand wall has no windows upstairs and two small round windows on the first floor. There is a two storey bay towards the rear of the house that has windows on each floor at the sides of the bay but no windows in the centre of the bay. A decorative gable, similar to the other ones on the house is above this bay. The house was built by Jeremiah Duggan, who owned Stratford’s first major department store. |
Norman Street |
15 Norman Street
Legal Description: Lot 1, Plan 99 By-law Designation Date: March 12, 2001, Designation By-law #33-2001 Date of Construction: 1851 Architectural Style: Georgian Architectural Description: Storey and a half, red brick; hipped gable roof, with a small peak on the front slope of the roof in the centre; it is a five bay house with a centre door flanked by sidelights with a transom above the door; the windows are like French windows with a heavy centre muntin and six panes over six panes; the front porch is partly enclosed on the left side with three six over one paned windows; with a shingle railing wall; the right side of the porch is open; the hipped roof is supported by square posts that rest on the porch wall at the front of the porch and half round columns are attached to the wall at the back of the porch; a small gable sits in the centre of the roof of the porch; the gable on the main roof is directly above this gable; the right hand wall of the house has two French style windows identical to the ones at the front and two smaller rectangular windows in the upstairs. The Reverend Thomas MacPherson lived here. He was responsible for the establishment of the Free Presbyterian Church in Stratford. 16 Norman Street
Legal Description: Lot 389, Plan 20; Part Lot 388, Plan 20 By-law Designation Date: May 29, 2012, Designation By-law #60-2012 Date of Construction: 1874-1875 Architectural Style: Italianate Architectural Description: Two storey, asymmetrical front gabled brick house with decorative roof brackets. A small ornamental window is positioned below its peak. The cornice is edged with raised panel friezeboards. House has semicircular curved arch 2/2 sash windows. First floor: detailed, offcentre positioned vestibule with sidelights and shaped transom; wraparound verandah (replica from 1990s) with detailed fretwork. Second floor: covered balcony with detailed fretwork. House is located in the middle of a large landscape lot before a gradient fall to the Avon River. The house was built by the Scrimgeour Bros as a rental property, which it remained until 1910 when it was sold to the McIlhargey family who owned it from 1910 to 1992. 89 Norman Street
Legal Description: Part of Lot 377, Plan 20 By-law Designation Date: June 10, 1991, Designation By-law #85-91 Date of Construction: 1889 Architectural Style: Italianate/Gothic Revival Architectural Description: Two storey; yellow brick Italianate with hipped roof and centre gable on main house at right; one storey yellow brick; gable roof Gothic Revival on left side; has three segmentally arched one over one paned windows; round stained glass window in the peak; pointed frieze board and brackets under the eaves; this is an addition to the main house. Main house first floor; two segmentally arched one over one windows under porch on left; double glazed and paneled door on right; open porch supported by square fluted posts with decorative brackets and spool work under the eaves; plain railing; second floor; three segmentally arched one over one windows; round louvered window in peak; pointed frieze board and decorative brackets set in pairs under eaves. The house was built for William Nichol, a merchant. In 1908 the house was bought by Reverend A. G. McLachlin, a Presbyterian minister and remained in the family until 1977. 98 Norman Street
Legal Description: Part lot 381, Plan 20 By-law Designation Date: June 14, 1999, Designation By-law #46-99 Date of Construction: 1876 Architectural Style: Italianate Architectural Description: Two-storey, buff-coloured brick house with front asymmetrical gable. House has 2/2 segmental sash windows most of which are original as are the storms and shutters. The broad, overhanging eaves are supported with decorative, paired brackets. The cornice is edged below with raised panel frizeboards. First floor: off-centre entranceway with shaped transom and sidelights; wraparound ‘Stratford Porch’ verandah with detailed fretwork; bay window. Second floor: enclosed upper deck (added in the 1920’s or 1930’s). 140 Norman Street
Legal Description: Part of Lot 6, Plan 93 By-law Designation Date: June 23, 1986, Designation By-law #104-86 Date of Construction: 1857 Architectural Style: Gothic Revival Architectural Description: Storey and a half frame; gable roof with centre peak; first floor; rectangular two panes over two panes window on either side of centre door; paneled door with transom and side lights; small open porch with flat roof supported by turned posts with rectangular parts on top and bottom; half posts against the porch wall; metal railing at floor level and around roof; second floor; rectangular door with a pediment containing a carved wooden decoration in the centre; along the slope of the peak and the eaves is ginger bread trim. The left hand wall has two rectangular upstairs windows. |
Ontario Street |
70 Ontario Street
Legal Description: Part of Lot 1, Plan 20 By-law Designation Date: May 26, 1986, Designation By-law #86-86 Date of Construction: c1900 Architectural Style: Queen Anne Architectural Description: Three storey; red brick; with flat roof and four sided peaked roof with finial on tower at left; first floor; wide arched window on left; round arched opening to entrance door on right; second floor two large three paned windows with transom; stone labels above windows; third storey; left hand window lower section; narrow single pane on either side of wider single pane; two stone Ionic columns separate the centre window from the side windows; over the centre window is a brick arch containing half an elliptical window; the window to the right has two narrower panes on either side of a wider one with a semi elliptical transom; with a brick arch over the window. The tower has three semielliptical windows under brick arches; brick banding under the eaves of the tower with blind smaller brick arches at the right under the flat roof. The wall on the left has four two over two segmentally arched windows trimmed with brick voussoirs; second floor has four windows with wrought iron Juliette balconies; the third floor has similar windows to the second floor. 142 Ontario Street (Knox Presbyterian Church)Legal Description: Plan 20 Lot 6, E Part Lot 5, S Part Lot 201, S Part Lot 202, Subject to Row Lot 202 By-law Designation Date: July 25, 1988, Designation By-law #146-88 Date of Construction: 1914 Architectural Style: Gothic Revival Architectural Description: Reddish brown brick; shallow gable roof; large centre section with multipaned large pointed window above solid brick wall; the window has multiple rows of brick arches above the window and the doors; square block section on either end with an entrance door in each section; buttresses at the corners capped by copper roofs; right side; buttresses between the multi-paned gothic windows; to the right of the square section is a brick projection section with a gable copper roof and a gothic window; a lower square brick section is to the right of this in front of another taller gabled section with a large pointed gothic window. The congregation dates back to 1844 when they worshiped in a log church. The original church was built in 1873 and the Sunday school addition in 1906-1907. It survived the fire by a lightening strike that struck the steeple and burned the sanctuary. 161 Ontario Street (Queen's Inn)Legal Description: Part Lot 40, 42, and 42, Plan 20 By-law Designation Date: September 26, 1988, Designation By-law #188-88 Date of Construction: 1905 Architectural Style: Queen Anne Architectural Description: Three storey red brick; flat roof with an octagonal tower on the roof; the tower has a dome shaped roof with a flag pole on it; first floor; the entrance is in a diagonal section below the tower; the left side has two rectangular windows then a pilaster reaching to the roof and capped by a finial; another window to the left of this one, and a pilaster with a gable roof above the roof line with a finial on top of the peak; then an entrance door and a window, a pilaster, two more windows and pilaster at the corner; the second and third storeys are the same as the first except there is a single window at the extreme left in each storey instead of two windows; right side very similar window arrangement as on the left side and same pilasters; the only difference is the first and second floor at the rear is grey in colour and the windows do not line up with the other ones on the first and second storey. The building was known as the Queen’s Hotel and was built local businessman F. J. Corrie. 248 Ontario StreetLegal Description: Part Lot 17, Plan 20 By-law Designation Date: November 23, 1998, Designation By-law #159-98 Date of Construction: c.1920s Architectural Style: Craftsmen and Prairie Architectural Description: Two-storey, red brick house with timbered and stucco front-facing gable in the tudor style. House has a hipped gable roof. First floor features front porch supported by squat, tapered porch columns and exaggerated eaves. This design reinforces the perception of the building’s horizontality. House has geometric ornamental masonry pieces on the front porch columns as well as leaded glass pane patterns on numerous windows, characteristic of the Prairie Style. House was designed by Stratford architect, James Simpson Russell. 310 Ontario StreetLegal Description: Part Lot 1 of Plan 32 By-law Designation Date: May 12, 2003, Designation By-law #81-2003 Date of Construction: 1881 Architectural Style: Italianate Architectural Description: Two-storey buff-coloured brick house with front facing gable and brick quoins. First floor: two over two, segmental arched windows crested by brick soldier course voussoirs; bay window with ornamental, corbeled brickwork; segmental arched doorway; verandah with well maintained columns, post and rails. Second floor: two over two, semielliptical arched windows crested by brick voussoirs; ornate brackets; original dentils; decorative corbeled brickwork along roofline. In 1881, 301 Ontario Street was erected for George B. Riddle, an engine driver. His son, William Alexander Riddel, served as Deputy Minister of Labour for Ontario and as Canada’s advisor to the League of Nations. From 1890 to 1945, the Boles family, including William Boles, a well-respected businessman and sportsman, lived at 310 Ontario Street. 322 Ontario StreetLegal Description: Lot 20, Plan 32 By-law Designation Date: September 8, 1986, Designation By-law #137-86 Date of Construction: 1894 Architectural Style: Italianate Architectural Description: Two storey hipped roof with small centre gable yellow brick; first floor; front façade; large picture window on left; segmentally arched door on right with voussoir over door; prominent porch on front wall and left hand wall; slightly sloped roof with a projecting pediment at the corner and over the front door; porch roof supported by Doric columns and decorative rectangular blocks on the fascia; second floor; two segmentally arched windows; round window in the peak; decorative frieze board and brackets under the roof line; left side first floor; two segmentally arched windows on the right, an entrance door and two windows on the left; the inset rear section has two windows on first floor and one window on the second; second floor on left side has three windows; the section to the right of the front is newer two storey covered in vinyl siding and is not part of the designation. The house was built be William Filey, a Stratford contractor. |
Queen Street |
76 Queen Street
Legal Description: Lot 35, Plan 103 By-law Designation Date: December 19, 1994, Designation By-law #145-94 Date of Construction: 1884 Architectural Style: Italianate Architectural Description: Two storey, red brick house with segmental arched windows. This residence features a two-storey projecting front piece topped with iron cresting on the front façade. The house has generous eaves with ornate cornices and detailed brackets. First floor: entranceway with clear leaded sidelights and a clear leaded semielliptical transom; neoclassical gabled verandah (a later addition, likely added between 1905 and 1910) featuring pillars and cornice with dentils. House was originally built for James Trow Jr, who worked as a broker, conveyor, and auctioneer, and who also served as a member of Stratford City Council. After his death, the son of James Trow Jr., Lt.-Col. Rolph Meredith Trow, lived in the house with his wife and family. The house stayed in the Trow family from its construction through to 1977. |
Romeo Street |
54 Romeo Street (Gallery Stratford)
Legal Description: Concession 1, Part of Lot 46, in the former Township of North Easthope, now in the City of Stratford By-law Designation Date: April 9, 1985, Designation By-law #43-85 Date of Construction: 1883 Architectural Style: Gothic Revival Architectural Description: One storey yellow brick with red brick accents; hip and gable roof; the section on the left; pointed arch two over two paned window with red and yellow bricks in the arch and red and yellow bricks set on the diagonal below the window; next to this is a door with a pointed arch and a two paned window in the transom; the boards in the door is on the diagonal; the entrance door is recessed; above this inset is a large brick chimney with the word gallery on it. The portion of the building to the right has several different window types, some pointed and one semicircular; the yellow brick with red trim is here as well. A segmentally arched double door with four panes in each transom is in the centre of this section. The date stone with the date 1883 is above the door. The part that projects forward with the gable roof has a pair of arched windows set close together with a round louvered opening in the peak. The recessed section to the right of this part of the building has another arched window similar to the other windows. The building was designed by George F. Durand of London as the pump house for the civic water supply. |
Shakespeare Street |
6-8 Shakespeare Street
Legal Description: Part Lot 46, Plan 75 and Part Lot 460, Plan 20 By-law Designation Date: July 22, 2002, Designation By-law #120-2002 Date of Construction: 1905-1906 Architectural Style: Neo-Classical Architectural Description: Two storey, pressed red brick flat-iron building, built to conform to the shape of the triangular lot. Building features a flat roof and has both rectangular and rounded arched windows. Rounded windows have decorative, contrasting grey stone sills and keystones; rectangular windows have contrasting sills and lintels made of the same grey stone. The west corner of the Building (facing Downie Street) has original wooden cornice with dentils. There are also brick quoins on the northwest and southwest corners of the building. Currently an apartment building, this structure was built by John Badour, who originally had a retail boot and shoe store on its first floor that operated for close to half a century. Considering the building’s proximity to the Stratford Railway Station, Grand Trunk Railway workers once made up a substantial portion of Badour’s customers. This building is the only flat-iron building in the City of Stratford and as such is of landmark quality. 101 Shakespeare Street (VIA Rail Station)
Legal Description: Lots 74, 75, 76, 77 & 78, Plan 53 By-law Designation Date: June 13, 1988, Designation By-law #111-88 Date of Construction: 1913 Architectural Style: Prairie Style influenced by Frank Lloyd Wright Architectural Description: Large two storey brown brick with hip roof; front façade facing Shakespeare Street first floor; high grey stone foundation; pilasters between the windows; left side; two, two part one over one paned windows; an entrance door with side lights and a transom; next to that three larger two part, two over two paned windows with two part transom; main entrance is in a projecting section under a segmentally arched brick opening with the name VIA Rail Canada above the door; beyond this to the right are a number of similar windows; a sloped roof runs the length of the building between the first and second floor; the second floor matches the first quite closely, except over the door where there are three single windows set close together. The track side of the building is very similar to the side facing Shakespeare Street. There is a long platform covered by a roof between the station and the baggage building which has similar windows to that of the station. The station was built by the Grand Trunk Railway (GTR) and was later acquired by Canadian National Railways (CNR), then leased by VIA Rail. Stratford was a division point in the railway system and had a very large locomotive repair machine shop that employed many people in Stratford. |
Shrewsbury Street |
16-20 Shrewsbury StreetLegal Description: Part Lot 15, Plan 84 By-law Designation Date: May 27, 1985, Designation By-law #79-85 Date of Construction: c.1880 Architectural Style: Italianate/Second Empire Architectural Description: Two storey yellow brick; irregular plan; gable roof and mansard roof; left side; gable section faces the front; first floor two segmentally arched, two over two panes; paneled entrance door; same type of window on right side; second floor; single segmentally arched window on left; door to balcony above porch; recessed section; single two over two paned window under small gable in roof; porch which is a later addition stretches all the way across the front; left side has a round extension with a conical roof; roof supported by Doric columns in pairs; porch over front door has a pediment with brackets and a second storey open porch with a pediment and Doric columns. The main roof is supported by single “S” shaped brackets. Second Empire addition on the left is set back from the original house; first floor; porch is across front with a pedimented entrance supported by Doric columns and brackets in the pediment; the right hand side of the porch has a projecting round part with a conical roof; two over two paned window to right of door; second floor; window over door and segmentally arched two over two paned window to the right; mansard roof has a semicircular window in an ornate dormer with a finial in the centre at the top; a decorative frieze board with paired brackets are under the roof |
St. David Street |
105-107-109 St. David Street
Legal Description: Lot 10, Plan 56 By-law Designation Date: June 8, 1992, Designation By-law #70-92 Date of Construction: 1888 & 1889 Architectural Style: Italianate with Gothic Revival features Architectural Description: Two storey row house; gable roof; red brick with yellow brick accents over the windows and at the corners of the building; there are three projecting bays one on either end and one in the middle; first floor left side; two segmentally arched one over one paned windows; then a segmentally arched doorway with a shed roof over it; two windows in the centre projection; next to that two doorways the same as the one on the left; then two more segmentally arched windows the same as the ones on the left; second floor; on the left; two one over one paned windows then a single window over the door; two windows in the centre projection; single window over each door and two more windows at the right side. Each of the projections has a gable roof decorated with carved wood work and a round window surrounded by yellow brick under the peak. 265 St. David Street
Legal Description: Lot 1 Plan 84 Stratford; Lot 2 Plan 84 Stratford except Part 2, 44R5515; Lot 14 Plan 84 Stratford; Lot 13 Plan 84 Stratford save and except R162347; Subject to an easement in favour of Part Lot 2 Plan 84, Part 2 44R5515 as in PC167260 By-law Designation Date: October 13, 2020, Designation By-law #127-2020 Date of Construction: 1867 Architectural Description: Two storey rectangular residence with hip roof, pyramid roof belvedere with three windows and rear two storey wing with gable roof; Symmetrical front façade organization with central entrance, segmental arched window openings, and second storey opening containing a pair of single entrance doors beneath round arched transoms above the front entrance; East and west elevations with segmental arched window openings in a symmetrical configuration; Central front entrance in arched opening with stained glass sidelights and transom; Paired round arch openings on second storey above the front entrance; Red and buff Italianate brickwork including quoins, window surrounds, voussoirs and cartouches below first floor windows decorative band between storeys and below roof; and Large, open lot surrounding the dwelling. 289 St. David Street
Legal Description: North Part of Lot 15, Plan 84 By-law Designation Date: April 14, 2003, Designation By-law #64-2003 Date of Construction: 1907 Architectural Style: Tudor Revival Architectural Description: Two-storey brick, timber, and stucco gabled home with six over one rectangular windows located on the corner of Shrewsbury St. and St. David St. First floor: red brick on a stucco foundation; verandah with columns and tongue and groove ceiling. Second floor: stucco and timber construction with bellcast roof. Samuel Dunseith, an American clergyman and later broker, built this house in 1907 for his aging mother, Sarah J. Dunseith (1934-1927). Although S. J. Dunseith's adult children were spread throughout North America, they often spent their vacations in their Stratford family home. The house remained in the Dunseith family until 1931, four years after S. J. Dunseith’s death. 335 St. David StreetLegal Description: Part Lot 18, Plan 82 By-law Designation Date: January 9, 2006, Designation By-law #9-2006 Date of Construction: 1870 Architectural Style: Ontario Cottage Architectural Description: One and a half storey, hipped roof, red brick house with a gable featuring a gothic arched window over front entranceway and wooden fish-scale shingles. House has brick coins and decorative brick frieze. James E. Moore, a carpenter, built this house in 1870 for himself and his family. The Moore family owned the house between 1870 and 1901. 343 St. David Street
Legal Description: Lot 19, Plan 82 By-law Designation Date: October 9, 1984, Designation By-law #126-84 Date of Construction: 1871 Architectural Style: Ontario Cottage Architectural Description: One storey red brick with yellow brick accents; hip roof with an abbreviated windows walk; centre double door with a more modern six pane over one pane window on either side of the door; each window has a deep yellow brick voussoir over it with a panel of yellow brick below the window; a band of yellow brick above the basement windows and yellow brick at the corners; a flat roofed porch supported by fluted Doric columns is over the door. Decorative yellow brick is under the eaves. The peak in the centre is yellow brick with a red brick voussoir and red brick fills part of the gable above the smaller rectangular six pane over one pane window. 351-353 St. David Street
Legal Description: Part Lot 20, Plan 82 By-law Designation Date: October 9, 1984, Designation By-law #127-84 Date of Construction: c.1867 Architectural Style: Gothic Revival Architectural Description: Storey and a half triple gable red brick with yellow brick accents; gable roof; first floor left hand side; a multi paned window under the porch; a projecting portion with the entrance door framed in yellow brick with single pane side lights and a window in the door; the transom has a ogee curve above it and decorative grill work above the door; above the entrance is an ogee curved roof supported by side brackets; another multi paned window is on the right under the porch roof; the open porch on either side of the centre section has a sloped roof and spool work and brackets and turned porch posts as well as turned spindles in the railing; second floor; on the left and the right is an ogee shaped pointed window with a yellow brick surround and yellow brick trim below the window; the centre section has an oriole window with three ogee shaped windows in it and a decorative wood frame under the sill; each Gothic peak has ornate wood trim and a finial at the peak. The left side wall has two rectangular windows with yellow brick labels. The two peaks in the roof on this side have finials also. This house was built for contractor, John Holmes. 357 St. David Street
Legal Description: Part of Lot 20, Plan 82 By-law Designation Date: April 14, 2003, Designation By-law #65-2003 Date of Construction: 1916 Architectural Style: Queen Anne Box Architectural Description: Two and a half storey red brick house with soldier course over windows. House features an asymmetrical roofline and a front facing gable with fish scale design on its shingles. Verandah features a pediment as well as a tongue and groove ceiling. 357 St. David Street was erected for the builder, William Schenck, in 1916. Robert S. Rodgers, foreman of the CNR blacksmith shop, later owned this house between 1927 and 1967. House is located in an area that features an interesting mix of historic houses sized similarly to 357 St. David Street as well as much larger, grander homes. |
St. Patrick Street |
235 St. Patrick Street
Legal Description: Part Lot 496 and Part Lot 344, Plan 20 By-law Designation Date: August 13, 2012, Designation By-law #92-2012 Date of Construction: 1874 Architectural Style: Vernacular gable to the street Architectural Description: Two storey brick painted grey; front wall; rectangular window on either side of centre door with side lights; second floor two rectangular windows over first floor windows; recessed brick rectangular shape with louvered opening under the peak. Part of the building is now apartments. Right hand wall; a variety of windows with stairs leading to the second floor; left side; a variety of windows on both floors with entrance doors on the ground floor at the front and the back of the building. The building was built by William Russell of Sarnia. The building housed the Strafford Spring Brewery. It was used for many years as a brewery and as the Stratford Rifle and Revolver Club. United Auto Parts Inc. was also here. There a four apartments in the building. |
St. Vincent Street |
132 St. Vincent Street NorthLegal Description: Lot 3, Plan 91 By-law Designation Date: July 27, 1998, Designation By-law #93-98 Date of Construction: 1889 Architectural Style: Queen Anne Architectural Description: Two storey yellow brick; slate hip and gable roof; irregular plan; first floor on left; a large rectangular window with a segmentally arched transom with stained glass; surmounted by sand stone voussoirs; the entrance door with a stained glass transom is next to this and then the rectangular projection with an identical window on the right the same as the one on the left; an open two storey porch extends from the right side of the left window to the left side of the right window; it has a turned balustrade and arches resting on square posts; second floor; a rectangular window on the left and a door to the upper porch; two narrow rectangular windows set close together on the right; the pediment of the gable on the right features a two part rectangular window, decorative shingles on the wall and spool work with wooden balls and decorative wood cut out work. |
Veterans Drive |
Veterans Drive Bandshell (Formerly Lakeside Drive)Legal Description: Part of Mill Pond and Part of Road Allowance Parts 1 and 1, Registered Plan 20 By-law Designation Date: April 10, 1989, Designation By-law #64-89 Date of Construction: 1929 Architectural Style: Bandshell Architectural Description: One storey open semi-elliptical shell shaped structure with a slanted roof with a rectangular flat roofed section in the centre; a flat roofed smaller section almost forms a triangle with the gable roof of the small rectangular structure on either side of the bandshell. These structures have a closed up two part window and decorative strips of wood with a circle in the centre of the gable. There is a brick buttress on either side of the front corners of each of these sections. R. Thomas Orr suggested the shell like shape after seeing such a structure in the United States. |
Water Street |
104 Water StreetLegal Description: Part of east half of Lot 572, Plan 20 By-law Designation Date: January 9, 1989, Designation By-law #2-89 Date of Construction: 1877 Architectural Style: Italianate Architectural Description: Two storey, buff coloured brick house with rectangular 2/2 windows and brick voussoirs over windows. House has a front-facing gable, decorative brackets, and an eaves’ return. Entranceway features sidelights and a shaped transom; there is a voussoir above the entranceway. Designation includes the front porch, which features brackets under the eaves, designed by the owner, Robert Hayhow, and built by Pounder Brothers, a local contracting firm, in 1928. 105 Water StreetLegal Description: Part Lot 552, Plan 20 By-law Designation Date: January 9, 2006, Designation By-law #10-2006 Date of Construction: 1905 Architectural Style: Vernacular Architectural Description: One a half storey, buff coloured brick house with segmental windows. House features an unusually angled front door as well as voussoirs above both the entranceway as well as the windows. Structure also has stone quoins and fish-scale shingling under front gable (currently covered in vinyl siding) as well as a wraparound verandah. The house was erected in 1905 for John B. Gillaland, bookkeeper of Borland Carriage Co, who was in residence between 1905 and 1907. Later, Frances Garden lived at 105 Water Street between 1910 and 1953 and Emily Garden resided here between 1910 and 1939. Both women worked as teachers at local schools and Emily Garden also served as principal of Falstaff School. 111 Water StreetLegal Description: East Part of Lot 552, Plan 20 By-law Designation Date: March 12, 2001, Designation By-law #34-2001 Date of Construction: 1902 Architectural Style: Queen Anne Architectural Description: Two storey yellow brick; gable to the street; gable roof; first floor; door on left with transom; window with rectangular lower sash and semicircular transom; porch across front has nearly flat roof supported by tapered square posts set on rusticated concrete pillars; the porch railing has a curbed balustrade; right side of porch has a round section with a conical roof with a finial at the peak; second floor on left segmentally arched one over one paned window; door to porch roof on right. The gable has decorative shingles on the wall; a two part rectangular window with small panes at the top and down the left and right side of the window; the peak is decorated with a sunburst motif in wood. 157 Water StreetLegal Description: Part of Lots 47 & 48, Plan 32 By-law Designation Date: January 27, 1997, Designation By-law #11-97 Date of Construction: c.1878 Architectural Style: Gothic Revival Architectural Description: Storey and a half yellow brick; gable to the street with a cross gable at the left side; enclosed entrance porch with double segmentally arched doors with two panes of glass in each door; three sided bay window; segmentally arched one over one paned windows at sides and a two over two paned window in centre ; sloped roof over bay; porch on left is open with a solid railing wall; roof is five sided with a finial on the roof; roof supported by square columns; second floor; two one over one paned segmentally arched windows under gable with decorative ginger bread and a finial at the peak; the gable at the left side is similar except with windows on each floor are bigger. 270 Water Street (Stratford Normal School, Teacher's College)Legal Description: Part Lot 46 & 47, Conc. 1, designated as Parts 1 and 3 on Reference Plan 44R-2496 By-law Designation Date: January 14, 2002, Designation By-law #2-2002 Date of Construction: 1907-1908 Architectural Style: Romanesque Revival Architectural Description: Three storey with raised foundation red brick with brick quoins and a flat roof; all windows are rectangular one pane over one pane with stone sills and lintels with key stones; first floor; two windows on left then a rectangular projecting brick section with one square window; recessed door under stone trimmed arch with Ionic columns set on paneled rectangular bases with a flat roof above supported by brackets; second floor; two windows on left and two windows on right of centre section; centre section has large semicircular window with smaller panes around the outside of a larger centre pane; an arched lintel with a large keystone is over the top of this and a round stone decoration in each upper corner; round columns support the roof that has a slightly segmentally arched pediment; a dome shaped roof is on top of this with a flag pole on it; third storey has two windows on either side of centre projection. The school is located in Queen’s Park. It was designed by the Provincial Architect Francis Heakes. The park is also important and was designed by landscape architect, Frederick G. Todd. |
Waterloo Street |
35 Waterloo Street North (Falstaff School)Legal Description: Plan 68 Lots 73 to 75, Lots 54 to 56 By-law Designation Date: January 8, 2001, Designation By-law #2-2001 Date of Construction: 1929 Architectural Style: Collegiate Gothic Architectural Description: Rectangular two storeys plus a basement; brown and red brick; flat roof; basement windows are rectangular above ground; first floor on left and right large three part windows with multi panes and metal muntins; brick pilasters in between the windows; front entrance projects slightly from the rest of the building and is surrounded by stone trim, stone arch; double doors with multi panes and arched transom with long narrow panes of glass; stone circle with figure head above door; second floor; windows are the same as the first floor; centre window three long narrow windows with stone trim on outside edge as well as in between the windows; trim goes below windows with brick infill below windows; above this set into the wide brick cornice is a decorative rectangle of stone with a finial. There are brick pilasters at the corner of the building. The right side has one window in the second floor above a double entrance door with a shallow peaked roof above it. The rear inset section has two windows on the first floor. James Simpson Russell, who designed the building, was a prominent Stratford architect for 40 years. 72 Waterloo Street NorthLegal Description: Part lots 7 and 8, Plan 68 By-law Designation Date: September 9, 1985, Designation By-law #134-85 Date of Construction: 1866 Architectural Style: Gothic Revival Architectural Description: Two storey brick house with central gable containing a rectangular window crested by an ogee arch. House features ornate bargeboard and 6 over 6 sash windows, with the exception of the side bay window. Entranceway features sidelights and rectangular transom. When the house was built, the occupants had an unobstructed view of Lake Victoria. |
Wellington Street |
1 Wellington Street
Legal Description: Lot 52, 252, Pt Lot 253, 254, 258, 259, Plan 2 By-law Designation Date: January 12, 1982, Designation By-law #4-82 Date of Construction: 1899 Architectural Style: Flemish Renaissance Architectural Description: Three storeys; consisting of two rhomboids with a triangle between and a central hexagon; red brick; St. Marys limestone and Credit Valley Sandstone; foundation floor; limestone with rectangular two paned windows; first floor red brick with rectangular one over one paned windows; entrance; double paneled and glazed doors with a semicircular transom with nine panes of glass; above this is a decorative brick arch consisting of red and yellow brick bands with a centre keystone; a red sandstone Ionic column is on either side of the entrance and a single pane with paneling below on either side of the column; on each side of the entrance above the arch over the door are flat fluted pilasters with Ionic capitals; above this entrance are three rectangular windows set close together; above this at the roof line is a Dutch gable with two segmentally arched windows with brick voussoirs; to the side of this gable is a stylized backwards “S” shaped bracket; this is all capped by an ornate finial. There are a number of Dutch gables on this building of two different sizes, each has two windows. In the centre of the complex is a hexagonal brick tower framed by six buttresses. The tower has three clocks set into a steep spire that has a domed turret topped off by a flagpole with a ball finial. The architect for the building was George W. King of Toronto with his associate John Wilson Siddall. The local contractors were Edmund Cawsey and John Lant Young. 209 Wellington StreetLegal Description: Lot 272, Plan 20 By-law Designation Date: September 12, 1994, Designation By-law #104-94 Date of Construction: 1867 Architectural Style: Gothic Revival Architectural Description: One a half storey clapboard house with central gable featuring a small semielliptical arched window. There is ornate wooden bargeboard on gable which is matched by decorative front porch brackets. House has large four pane windows on either side of the entranceway. Between 1880 and 1971, the Buttenmiller family lived in this house and worked for the railway. 224 Wellington StreetLegal Description: South Part of Lot 287, Plan 20 By-law Designation Date: December 11, 2006, Designation By-law #195-2006 Date of Construction: 1887 Architectural Style: Ontario Cottage Architectural Description: One storey, modest buff brick house featuring a front-facing gable with small semi-elliptical wooden shutter. House has four pane, segmental arched windows crested by voussoir, brick soldier course. Front entranceway has ruby glass transom. There are brick pilasters as well as iron cresting at peak of roof. House was built in 1887 for John Edwards, a boilermaker for the Grand Trunk Railway who lived in the house until 1905. In 1913, Neil Dow purchased the house, which was inhabited by the Dow family until 1965. 258 Wellington StreetLegal Description: Lot 284, Plan 20 By-law Designation Date: April 26, 2004, Designation By-law #73-2004 Date of Construction: 1905 Architectural Style: Industrial Architectural Description: Three-storey structure with six over six, rectangular windows. This structure has original horizontal wood cladding beneath corrugated galvanized metal. Between its construction and 1916, this building was most likely a carpenter’s shop. Since its construction, it also been used as a chopping mill, a galvanized iron mill, and, most recently, a warehouse. The building is now located in a primarily residential area but continues to serve as an important example of Stratford and its surrounding area’s agricultural tradition. |
William Street |
63 William StreetLegal Description: West Part of Lot 107, Plan 20 By-law Designation Date: April 13, 2004, Designation By-law #62-2004 Date of Construction: 1875 Architectural Style: Vernacular Architectural Description: One and a half storey board and batten construction house with front facing gable. House features a storm porch with sidelights and shaped transom as well as an adjoining verandah. House also has decorative brackets as well as second storey dormers. The house was one of the original homes on the river in this area and is also one of the few remaining frame buildings in the city. In 1875, Thomas Todd, a carpenter, built 63 William Street. Since then, two other families, the Gaudy family and the Posliff family, have owned this house. 203 William StreetLegal Description: Lot 104, Plan 68 By-law Designation Date: January 9, 2006, Designation By-law #8-2006 Date of Construction: 1875 Architectural Style: Italianate Architectural Description: Two-storey, L-shaped frame house with two front facing gables, one large and one small. House features ornate, wooden bargeboard, decorative friezeboard, and matching ornate wooden brackets. The windows on the first floor are rectangular and on the second floor are semielliptical. Decorative wooden surrounds frame four pane windows on both storeys. The house has a storm porch and an adjoining verandah. In 1875 the contractor, David Nicol, built the house for John Ballantyne as a rental property. David McLennan, a produce dealer, initially rented the house in 1883. He later purchased the house and was recorded as the owner by 1888. His son, Sir John Cunningham McLennan, became a world famous scientist. The McLennan family owned the house till 1950. |

